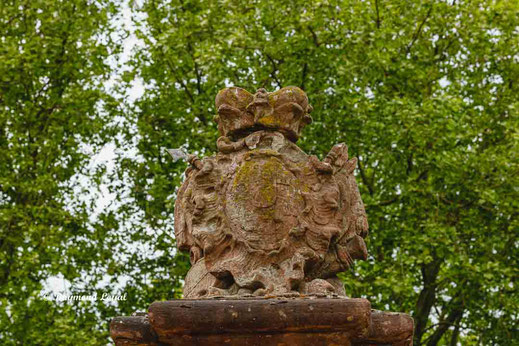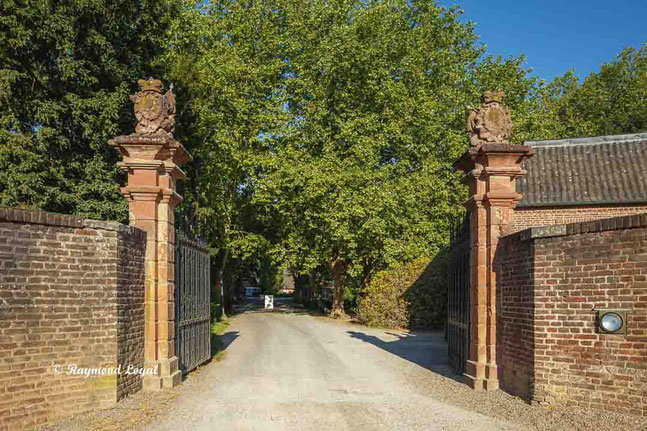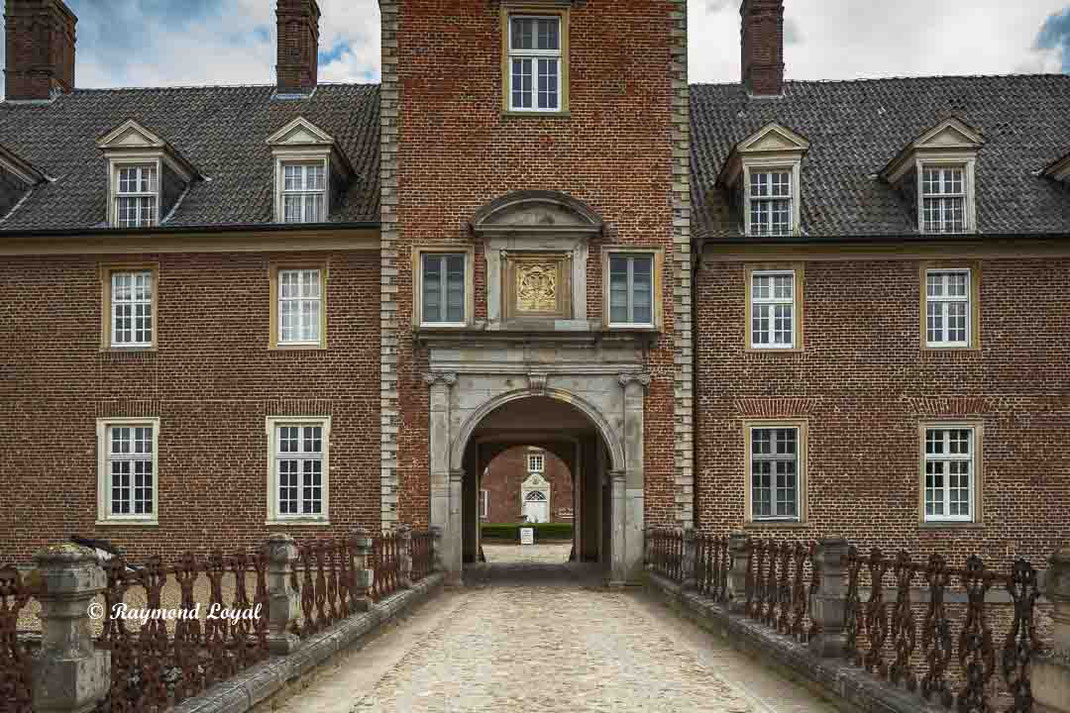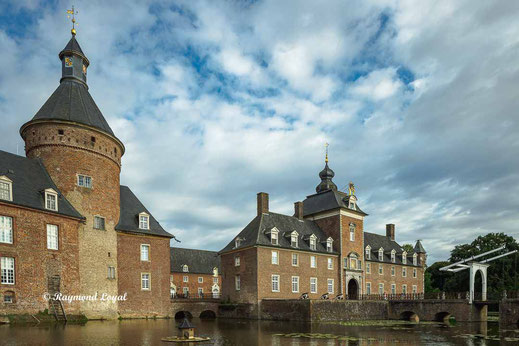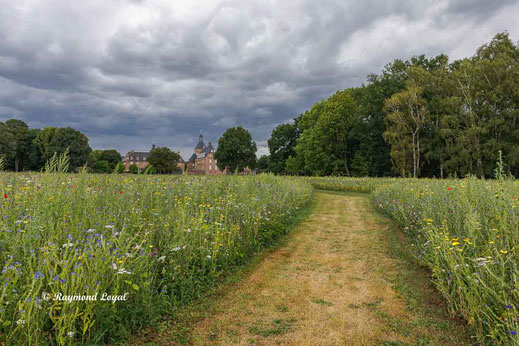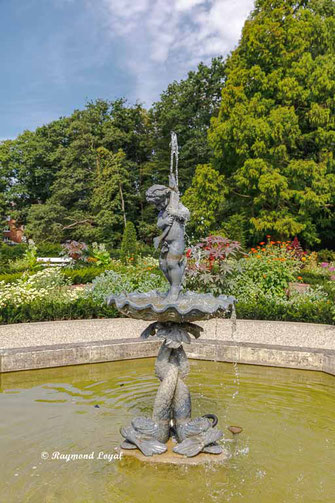Anholt Castle
Touring Germany's Castles - A picture story on one of the most beautiful moated castles in Germany
Germany and especially the Muensterland in the state of North Rhine-Westphalia is full of castles and parks which are open to the public. One of these castles is the moated Anholt Castle, a baroque palace which is one of the most beautiful castle complexes in Germany.
Visiting castles and palaces is quite something because these buildings are hidden treasures somewhere in the countryside. Those who take the effort to go there will be rewarded. There is always something to discover.
We find the moated castle Anholt in the same-named district Anholt in the town of Isselburg. The Dutch border is in a short distance only. Travelling to Anholt by car is recommended. There are always a lot of people visiting the place and apart from the local population, there are also plenty of visitors from across the Dutch border.
Visitors coming by bycicle are asked to park their cycle in a shed, motorists are directed to a car park outside the castle complex. Only hotel guests are allowed to offload their luggage directly but have their exclusive car park also outside the castle complex.
After passing the gate it is about 300 metres foot walk until we arrive at the mighty gate tower which is guarded by two sentry boxes and a draw bridge.

A bit of history on Anholt Castle
The early beginnings of the castle are in 1169 AD and it was then when the donjon or "Dicke Turm" as the oldest part of the castle was built. An oval brick-built enclosure wall and a small house already completed the first castle. As for medieval circumstance this was a standard-sized castle. The donjon could only be entered over a ladder that lead to the entrance at the hight of 9 metres.
In the 14th century the castle complex undergoes construction and the castle is extended to roughly the size we know today. An outer bailey is built, called the lower court of "Unterhoff". The large gate house of the outer bailey is built during that time and as the "Bell Tower" or "Glockenturm" lived through centuries up to our time.
More reconstruction followed in the 16th century. This time it was a conversion and expansion of the existing buildings into a residential home. Such work on castles was quite commen in that period. The nobility no longer wanted to live in residential fortresses and dropped that idea of an ideal home and instead went for a more representative and convenient approach. The 15th century is the period of the Renaissance which also meant departing from the old ways and making fresh starts in every respect of the meaning.
When Imperial Count Leopold Philipp Carl zu Salm married the inheriting daugther Maria-Anna von Bronckhorst-Batenburg in 1647 Anholt becomes the ancestral castle of the von Salm familiy. In 1743 the German Emperor raised Nicolaus Leopold von Salm to the hereditable rank of Prince zu Salm-Salm. Since then the family von Salm and zu Salm-Salm has been the lord of manor and the land.
The transformation into a baroque residential palace only took place from 1700 on behalf of Prince Karl Theodor Otto zu Salm. This building work leads to the donjon, which is still standing, receiving a slate-tiled pointed roof.
Conversions and alterations on the buildings incorporate the existing structures leading to the preservation of the medieval structure of outer and inner bailey. Nowadays the outer bailey is home to a country house hotel and a restaurant.
On this page we are going on a virtual trip around the castle and through the parks and we start with the front gate.
The outer gate at Anholt Castle
The entrance to Anholt castle lies in the west of the castle complex at Klever Strasse. Motorists are directed straight to the car park with is situated on the right hand side of the driveway leading up the gate. Until 1945 a rose garden with several glasshouses and a flower garden existed on the grounds of the car park. Cyclists are asked to leave their bikes in shed on the left hand side.
The gate consists of two brick-built and plastered pillars in which square stone blocks are carved into it. On both sides the pillars are connected to a brick-built enclosure wall. The pillars show one pilaster at the front and the back side. On the gable of each pillar an ornamented coat of arms carrying a crown is placed. Please note that the coat of arms on the pillars both show some difference between each other.
Wrought-iron gates hang between the pillars, the gates open to the outside. Between the iron bars of the gate we find ornamental foliage and the recurrant motive of two salmons which are part of the families coat of arms. We will come across the salmon motive more often later.
The Mills of Anholt Castle
Go right after passing the gate one stands in front of the mill houses which used to provide for the palace. The first house used to be the oil mill; the second house was the corn mill. Both mills were in use until the end of the 19th century. There is a water-bearing channel between both mills and a bridge is built over the channel. On the bridge the sculpture of a bishop is placed.
The Forecourt - Walking up to Anholt Castle
A driveway lined with bushes leads the visitor straigt over the forecourt to the sentry boxes which are place in front of the white drawbridge. Looking to the right and the left you will notice the large ditches / ponds which draw the water from the river Issel. Both sides of the forecourt are bounded by a wrought-iron fence.
Anholt Castle - The Outer Bailey
A draw bridge followd by a stone bridge grant access to the outer bailey. The visitor arrives at the gate tower which presents itself in a stylish manner. An arched gate framed by pilasters on each side which bear the moulding on which the coat of arms of the lord of the manner is rested. The coat of arms is roofed by an arched gable.
The gate tower also called Clock Tower (Glockenturm) bears an onion shaped roof hood on which a clock, flanked by two salmons, is mounted. The salmons symbolise the name of the House zu Salm-Salm.
Walking through the gate passage leads the visitor to the inner court of the outer bailey. The middle of the court is occupied by a stone-framed rotunda, covered in green bushes and flowers and at the centre of which a wrought-iron globe sits on a pillar.
The outer bailey is a three-winged complex, open towards the castle, with the most prominent building being the clock tower. Castle and outer bailey are separated by a water-bearing channal that is crossed by a stone bridge.
Until the end of the 17th century the outer bailey was used as defensive and protective fortification with the main task being to guard the entrance to the castle. As such the outer bailey possessed a polygonal enclosure wall with two round-built turrets, which itself were tasked with defending the glacis and the flanks of the complex. Only a few buildings did exist within the enclosure wall.
The transformation of a moated water castle into a residential palace not only required re-construction work on the castle itself but because of the requirements implicated by a baroque style court new and purpously built outbuildings were needed, such as stables for horses and carriages. Subsequently the outer bailey was demolished - apart from the clock tower - and rebuild. The new complex partly used the old foundations but now became the angular three-winged building we know of today. Baroque ornaments of that time are still present in the court, such as the wooden horsehead over the gate to the stables. Originally the stables were situated in the east wing of the outer bailey and directly opposite to the clock tower. Today the outer bailey hosts the country house hotel and the restaurant.

The Castle
Walking around the castle reveals to the visitor the many facettes the castle has to offer. Of course, not at first sight, though, one is asked look thoroughly and sample the many details the building owes. There are many details and it should be clear that the castle is really worth seeing and, on top of that, the castle reveals itself as a raw beauty.
When walking up to the castle we first see the west wing of the four-winged castle. The donjon is the largest and strongest part of that wing and the prominent tower looks rather defiant. A once fortified complex was turned into a lovely residential palace. The small skylights at the west wing immediately cath our eyes, also the high chimneys and bays on the corners of the building. All these details give a sort of playful touch to the building but also make the castle appear as the untouchable beauty.
The oldest and most prominent part of the castle is the donjon also called the Big Tower or "Dicker Turm". The brickwork of the tower dates back to the 12th century and mostly consits of tuff. In the middle ages tower houses were mostly the foundation of which donjons were later developed in strong defensive buildings. Also, the donjon always was the most prominent part of a castle at all. Access to the donjon (or keep) was always several metres above ground and a ladder was needed to reach the door. At the "Dicker Turm" the entrance is situated in the courtyard and lies 9 metres above ground. Traces of the ladder are still to be seen. With the reconstruction of the castle the donjon was transformed to host the archive and nowadays is home to the armoury.
The Park of Anholt Castle
It is more than a park. Although the park of Anholt Castle is basically a landscape garden we should note that the entire park consists of a number of park elements and gardens. The traditional setup of a baroque garden based on the French model actually did consist of a number of gardens, grand parcs, ponds, fountains, a maze and possibly an orangery.
The baroque gardens are still around and there are two which are open to the public as well as a small maze that is great fun to walk in. Visitors doing the long round trip about the landscape garden will automatically arrive at the maze, at the entrance of which two garden benches are available to get some rest, if necessary. The two baroque gardens are situated to the north and to the northwest of the castle. The so-called "Busquett" lies directly opposite the castle and is fully aligned with the architecture of the castle. The Busquett is planted with flower beds and box wood.
The other baroque style garden is the so-called Water Garden (Wassergarten) and is set up on a small moat in the castle pond. Apart from the plants, twelf sculptures are set up there of which 4 are vase sculptures. The sculpture programme is borrowed from Roman mystique.
Talking about landscape gardens, the majority of the park is set up as an English landscape garden. Though, the landscape garden was only laid out in the 19th century following plans made out by the well-known landscape architects Weyhe and Milner.
Very reccomendable is the wildflower meadow with really is a nice place to be.
The entrance to the park is on the forecourt.
The Wildflower Meadow
It was only in 2002 when the wildflower meadow was planted. That place is a must-see and must-go to every visitor. Without having to delve into botanical matters, something that should be left to the visitor, being there is wonderful experience, especially the scent of the flowers. The entire meadow is simply fascinating and one is tempted to stay there for ever.
The Busquett
The busquett consists of two parts place to the left and to the right of the prolonged north-south-axis of the castle. In the middle of the busquett a fountain is situated and on the northern end of the garden there are two equestrian sculptures.
Red gravel is layed out between the flower beds and box tree bushes.
The fountain at the Busquett is a typical baroque style piece of art. What do we have. Two intertwined fishes bear the shell in which a puto stands, itself holding a a fish at its chest; with the fish generating the fountain. The shell is the typical element we found in baroque and so is the puto. This puto is busy holding the fish and, of course, the fish stands for the salmon thereby illustrating the family arms.





